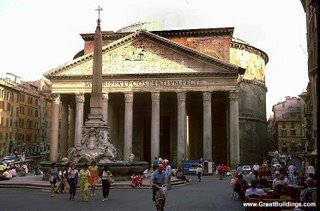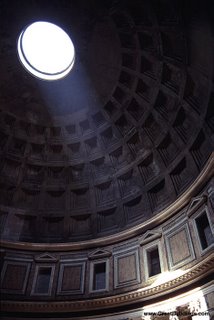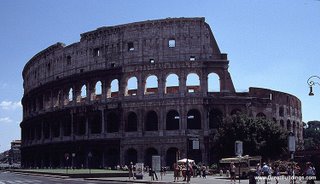Kyuu
Sim Wei Qiang (Daryll)
24thFeb1985
Graduated from Nanyang Academy of Fine Arts 2009/ Dip/Interior Design
Designation Interior Designer
Piscean
WishList
★Laptop
★Backpack around the World esp Spain
★Golden Retriever
★An Oven
★A Dessert Cookbook
★Crumpler Bag
★Adopt A Child
★Be really Happy
My Stories..
Puppy Gifts
FellowPups
alvin
ben
chubbs
chupachup
daphne
gary
hongjoo
howard
huihuang
jac
jasmine
jayugi
joycelyn
kangxiang
maj
mindy
miz
nicky
nora
oldielord
scarlet
shihan
simon
timo
tiwi
vicsky
weeju
weiguang
weixiang
wirda
Passer-bys..
Tran-Quill-ity..
杨丞林-带我走
Take this quiz!
| adopt your own virtual pet! |
Credits
li0nheart
Fallingwater(Ohiopyle,Pennsylvania)
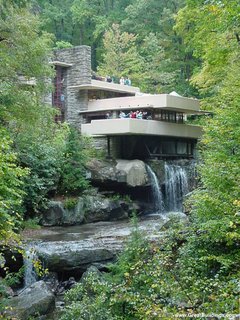 It detects a grudging recognition of the International Style in the interlocking geometry of the planes and the flat, textureless surface of the main shelves. But the house is thoroughly fused with its site and, inside, the rough stone walls and the flagged floors are of an elemental ruggedness.
It detects a grudging recognition of the International Style in the interlocking geometry of the planes and the flat, textureless surface of the main shelves. But the house is thoroughly fused with its site and, inside, the rough stone walls and the flagged floors are of an elemental ruggedness.No.9
The Alhambra (Granada,Spain)
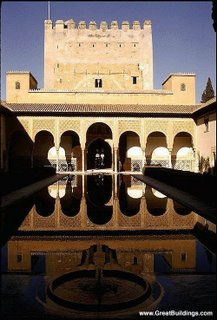 On a hill overlooking Granada, the Alhambra—a sprawling palace-citadel that comprised royal residential quarters, court complexes flanked by official chambers, a bath, and a mosque.The romantic imagination of centuries of visitors has been captivated by the special combination of the slender columnar arcades, fountains, and light-reflecting water basins found in those courtyards—the Lion Court in particular.
On a hill overlooking Granada, the Alhambra—a sprawling palace-citadel that comprised royal residential quarters, court complexes flanked by official chambers, a bath, and a mosque.The romantic imagination of centuries of visitors has been captivated by the special combination of the slender columnar arcades, fountains, and light-reflecting water basins found in those courtyards—the Lion Court in particular.No.8
Chrysler Building (Newyork,U.S.A)


Casa Batllo (Barcelona,Spain)
 Mighty pillars that appear to resemble the feet of some giant elephant are the first thing to meet the eye of the passerby from street level. The roof reminds him of a completely different animal: it is bordered by a jagged line similar to the backbone of a gigantic dinosaur. A facade extends between the two, including a number of small, elegantly curved balconies that seem to stick to the front of the house like birds' nests on the face of the cliff.
Mighty pillars that appear to resemble the feet of some giant elephant are the first thing to meet the eye of the passerby from street level. The roof reminds him of a completely different animal: it is bordered by a jagged line similar to the backbone of a gigantic dinosaur. A facade extends between the two, including a number of small, elegantly curved balconies that seem to stick to the front of the house like birds' nests on the face of the cliff.No.6
Petronas Towers (Kuala Lumpur,Malaysia)


No.5
Sagrada Familia (
Through great bronze doors, one enters one great circular room. The interior volume is a cylinder above which rises the hemispherical dome. Opposite the door is a recessed semicircular apse, and on each side are three additional recesses, alternately rectangular and semicircular, separated from the space under the dome by paired monolithic columns. The only natural light enters through an unglazed oculus at the center of the dome and through the bronze doors to the portico. As the sun moves, striking patterns of light illuminate the walls and floors of porphyry, granite and yellow marbles.
Taj Mahal (Agra,India)
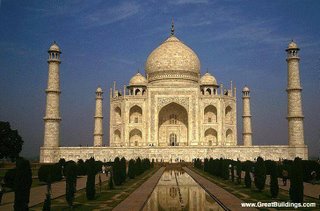 A white marble tomb built in 1631-48 in
A white marble tomb built in 1631-48 in
No.2
 The twin towers, with 110 floors rising 1,353 feet, ... (are) the tallest in the world. From observation decks at the top of the towers it...(is) possible to see 45 miles in every direction....One distinct advantage of the project's enormity is the architectural opportunity to advance the art of building.The 208-foot wide facade is, in effect, a prefabricated steel lattice, with columns on 39-inch centers acting as wind bracing to resist all overturning forces; the central core takes only the gravity loads of the building. A very light, economical structure results by keeping the wind bracing in the most efficient place, the outside surface of the building, thus not transferring the forces through the floor membrane to the core, as in most curtain-wall structures. Office spaces will have no interior columns. In the upper floors there is as much as 40,000 square feet of office space per floor. The floor construction is of prefabricated trussed steel, only 33 inches in depth, that spans the full 60 feet to the core, and also acts as a diaphragm to stiffen the outside wall against lateral buckling forces from wind-load pressures.Unfortuantely,both the towers were destroyed due to September 11 terrorist attack.
The twin towers, with 110 floors rising 1,353 feet, ... (are) the tallest in the world. From observation decks at the top of the towers it...(is) possible to see 45 miles in every direction....One distinct advantage of the project's enormity is the architectural opportunity to advance the art of building.The 208-foot wide facade is, in effect, a prefabricated steel lattice, with columns on 39-inch centers acting as wind bracing to resist all overturning forces; the central core takes only the gravity loads of the building. A very light, economical structure results by keeping the wind bracing in the most efficient place, the outside surface of the building, thus not transferring the forces through the floor membrane to the core, as in most curtain-wall structures. Office spaces will have no interior columns. In the upper floors there is as much as 40,000 square feet of office space per floor. The floor construction is of prefabricated trussed steel, only 33 inches in depth, that spans the full 60 feet to the core, and also acts as a diaphragm to stiffen the outside wall against lateral buckling forces from wind-load pressures.Unfortuantely,both the towers were destroyed due to September 11 terrorist attack.Roman Colosseum (
The Colosseum or Flavian Amphitheater was begun by Vespasian, inaugurated by Titus in 80 A.D. and completed by Domitian. Located on marshy land between the Esquiline and Caelian Hills, it was the first permanent amphitheater to be built in


